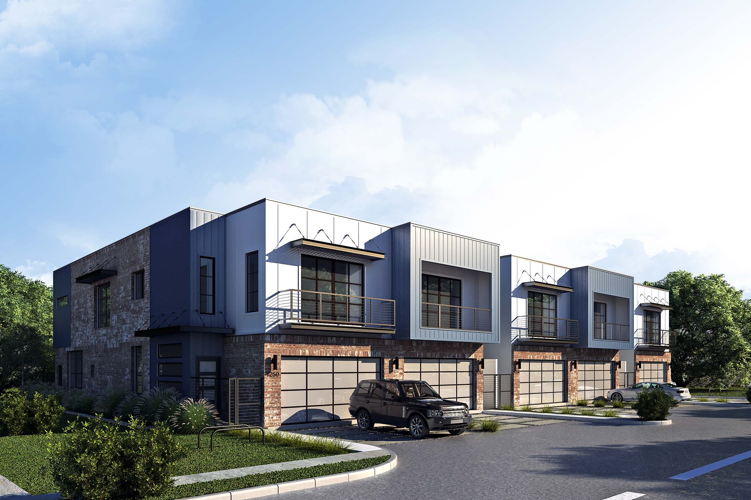
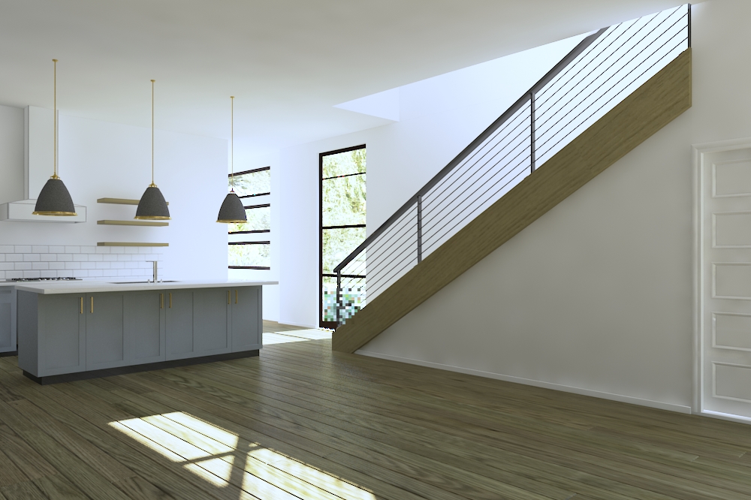
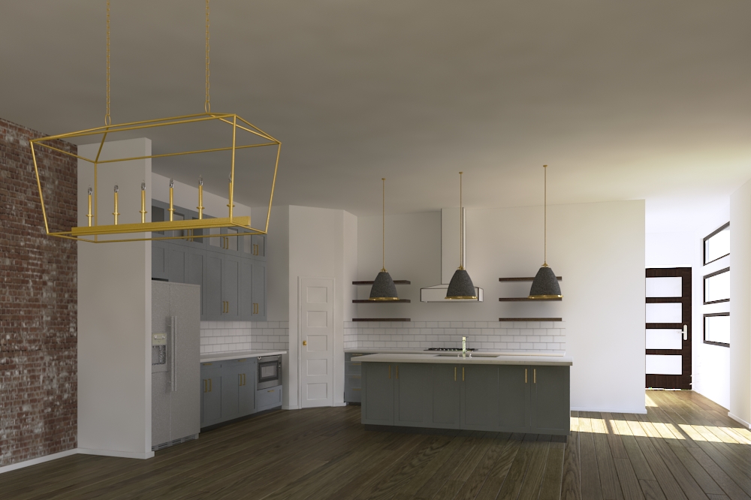
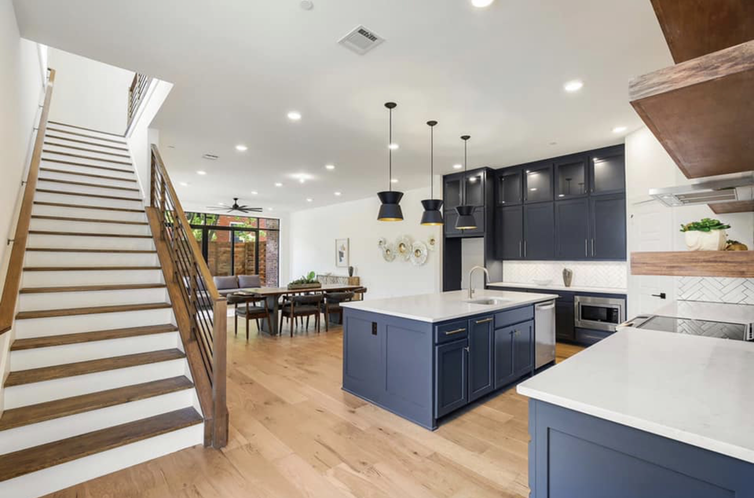
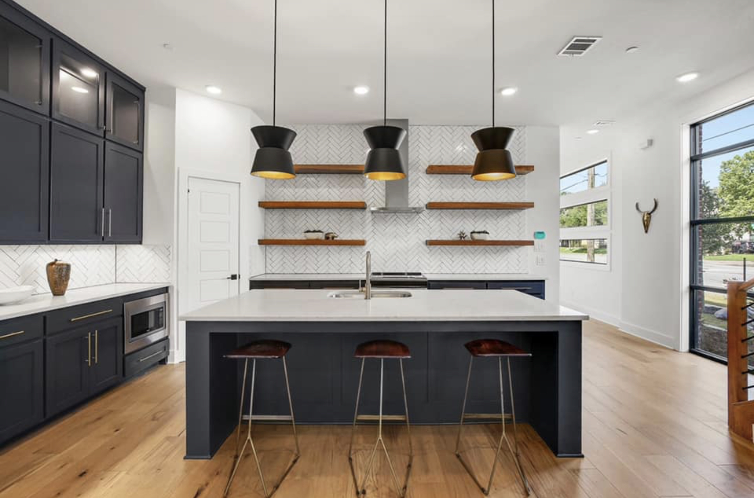
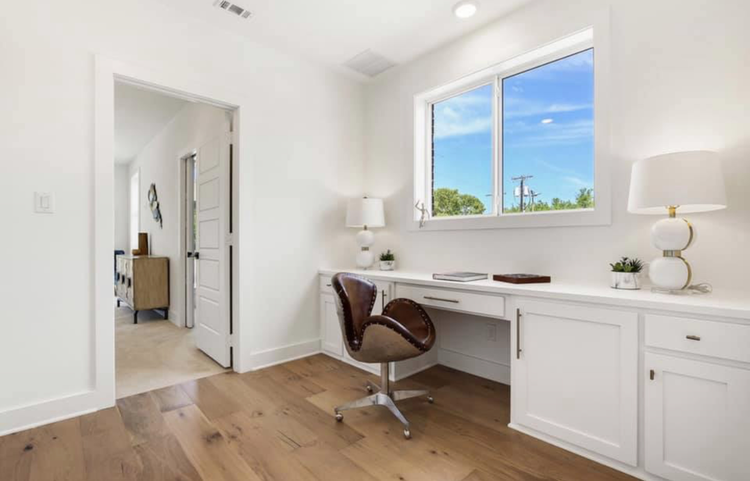
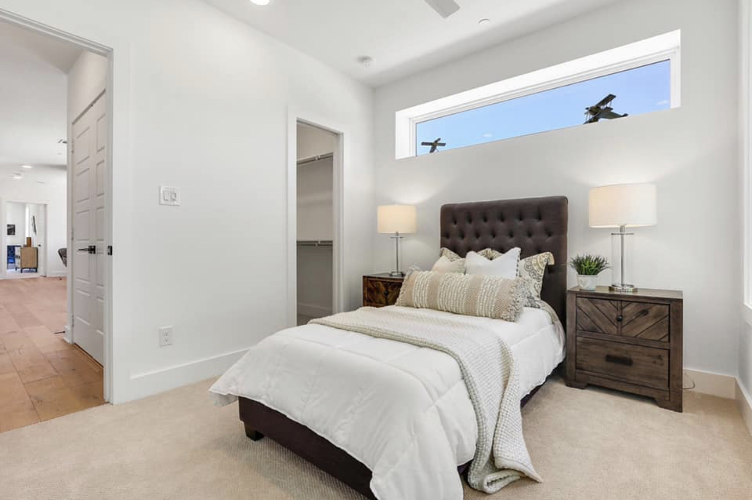
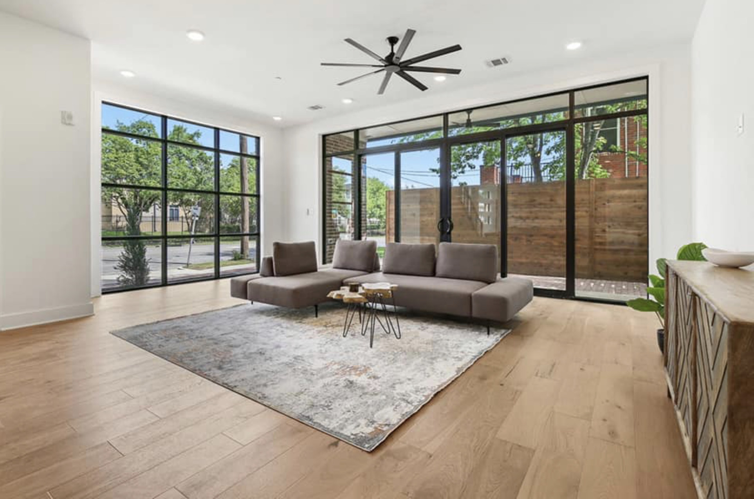
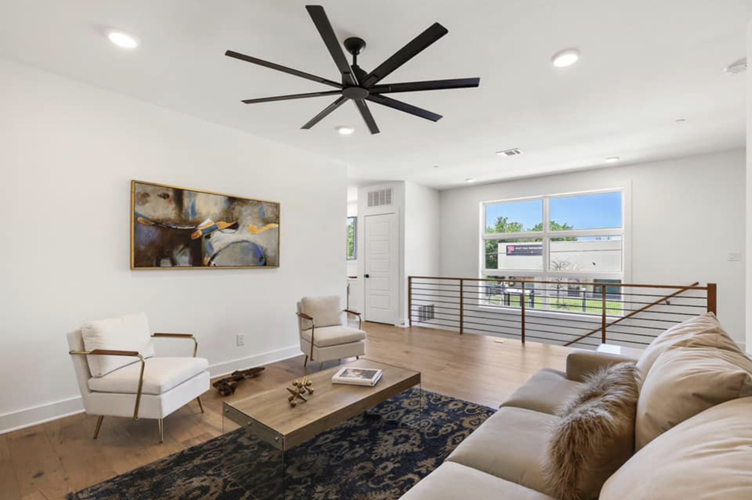
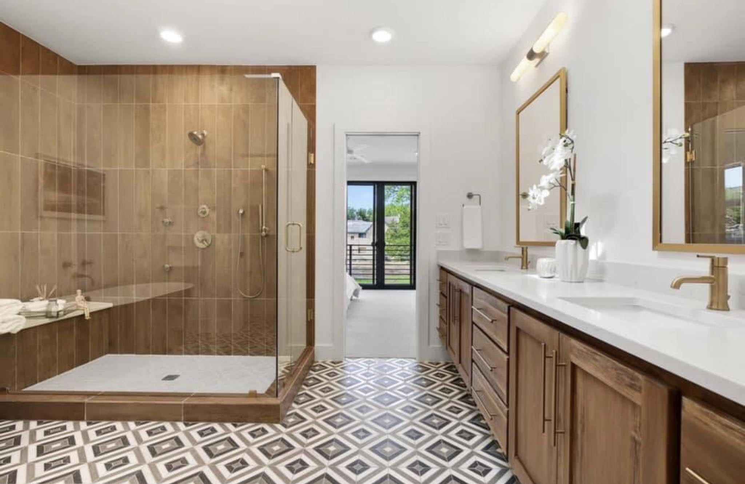
Project Description
The 2-story building in industrial/soft contemporary style has 5 units with approximately 1,700 SF each. Each unit is gated with a private backyard, 2 car garage, attractive kitchen with a large kitchen island, and 2 spacious bedrooms on the second floor. Balconies at Master Bedrooms have views of the Downtown Dallas.
Project Details
- Client: Kearins House, LLC
- Date: October 27, 2017
- Tags: Multi-family
